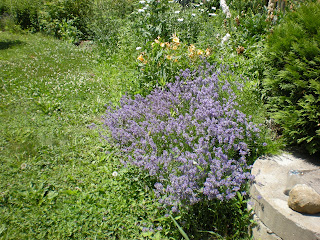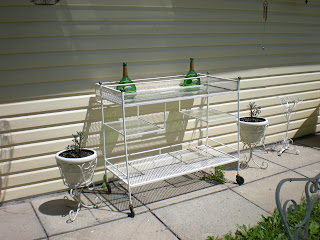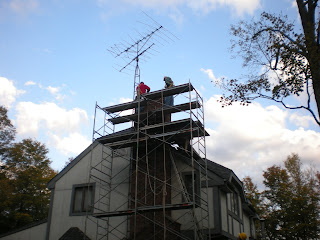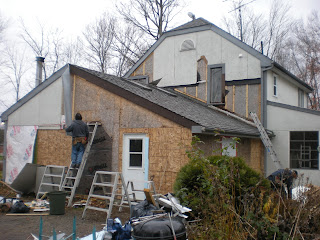I am finally back to post about our renovations which began last July with visits from our contractor.
Our house was built circa 1978. We purchased it in February 2002 and moved in June 25, 2002.
After living here for the past ten years we needed to make some big changes due to the siding and windows deteriorating (read: rotting!!!)
I need to warn you now.....there are close to eighty pictures I think!!
I have wanted to change the back entrance since the first winter we lived here because it faced west and each time we opened the door the wind would blow in leaves and dirt and rain, snow and sleet!!!
Below you will see the back/west entrance which is the white door.
There is also a patio area here which we have plans for later on.
The large dark brown door entered into an unheated wood staorage area (we heat with wood primarily)
In this next pic you are viewing the north west corner of the house. This corner receives the brunt of the weather which arrives from the west.
Woodshed door again. Notice the iron bar propped against it. The door hinges were broken and fell off each time we opened the door!
This big heavy door entered into a garden shed. It orginally was a garage door. The hinges were broken on these doors also.
This window faced north onto our driveway/parking area. Inside is the family room and behind the curtains was out t.v. The window was large and drafty and really was not required due to the palcement of the t.v.
This is what I mean by rot! I pulled hunks out with my bare fingers! Squishy, yucky hunks!
The north view of the house.
North view again with more of the front showing.
I forgot to mention that our large chimney need extensive repairs, too. Here you can see that the top 20 courses of brick are being removed.
View from our entrance driveway. I called the design "Mock Tudor".
Do you see that "fugly" aerial???
I have wanted it removed since we moved in, however there was no cable nor satellite access in our area, so I had to endure nine years of that gross tower (we could get only 4 channels) until the renos were underway.
We now have satellite t.v. and I am able to watch HGTV and The Food Network as well as many other fab channels.
This is our kitchen window.
The windows on the left belong to our huge porch.
Some of the rot above the livingroom windows which flank the fireplace.
The southwest corner featuring the porch. Our bedroom is on this corner as well.
This is the northeast corner. The two windows for the room upstairs used to be our son's room. He graduated and moved out a month ago and is currently living in Ottawa looking for a job in computer graphics and animation.
A shot of our old mudroom, the door being the one where we entered from the west. It was six feet by eight feet and always had..........
clutter and crap on the floor.
A view from the kitchen into the mudroom.
The chomney is coming along nicely in this pic below.
CHEERS!!! Don't you just lurve my sexy apron??? It's a Jennifer Paganelli Sis Boom design.
I bought it at my friend Patti's store "Nesters Home" in Toronto. You can check her website here:
I am overdue for a visit to her great store!!
Here is a pic of the front door which enters into "MY" livingroom. No t.v in here, no sir!!!
A pic of the old woodshed/garden shed interior. The door enters into the old mudroom.
My hubby likes to drink beer! ;)
The old barnboard door of the woodshed.
You will see a rectangular hole/window in the midright pic below. There once was an airconditoner in this hole to the family room.
The old garden shed door facing north.
My new Toyota Camry XLE is peeking in behind. I love my car!! Tim calls it "the land yatch"!!
The old front door. I hung drapes over it because it was drafty!
The old north window in the process of being closed in. The t.v. is hiding beneath the sheet.
The old woodshed door now closed over from outside.
The old north window closed in.
My sexy hubsters!! I love you Timothy!!
I can't get enough of this man!!
Another view of the old mudroom.
Our soon to be north doorway.
Our soon to be enlarged mudroom, now 8 feet by twenty feet!
Floor insulation with the metal rod grid on top just waiting for the concrete truck to show up!
We had to put the gate up to keep our Honey dog from walking there.
The concrete truck is here!!
Concrete going down!
More concrete!
Leveling things out.
Ah! Now we are really seeing progress!
Old west door gone and new framing for a small window going in.
Yowsah!! The old concrete/stucco board is coming down!
This small gable window leaked and created some nasty surprises. All of the rotten wood and insulation was cut out...........
And replaced with new frame and pink stuff!
This wall faces west. To the left is our bathroom and to the right is our bedroom.
New window in the much larger mudroom!
More siding coming off and sheets of foam insulation going on.
Gross, gross, gross!!
South side of the house.
New window for the family room going in.
Inside view. The family room mess!
Old kitchen window. Kitchen mess!
This is an old light fixture that my sister-in-love, Cindy, gave me. This is a "before" pic. I will feature its transformation in another posting.
Interior of the mudroom facing the new exit. Our new door was back-ordered, so the crew left the old one in so we wouldn't freeze our pattuties off! It was late November in this pic.
Our Honey watching the removal of the big living room window.
FRESH AIR!!! Brrrrrrr!!!
New window, one of a pair which flank the living room fireplace.
A view from inside.
I chose to paint the interior door and window frames myself. There are still a few left to do.
The contractors cleaned up and left mid December. We are still living in a bit of a mess around here. Our daughter moved to her own apartment at the beginning of April. Sadly our Honey-girl died on May 31st. And as I mentioned earlier our son moved out a month ago.
Tim and I are enjoying our empty nest!!
Wesley's room is empty and awaiting a beautiful rebirth. I will post about that job later as well.
(Keep you coming back for more!!)
I will be back in a few days to show you some sunny pictures of what our house looks like now!!
Hint: It is gorgeous!!!
Love and warm hugs, Laura






























































































